Upon moving in, our tremendously kind neighbors informed us that while their own gardens flourish, our neighborhood has "a bunny problem". One neighbor has erected a permanent chain link fence around the entire perimeter of her garden to deter not only bunnies but also deer. Yes, you read that right. Deer. Rabbits and white-tailed deer wreak havoc upon the gardens in our neighborhood. In order to protect their sprouting veggies, our neighbors have fenced in their every garden. You think we would have taken the hint, but as you will soon learn, dear reader, River has to do everything the hard way first.
Jason, an avid smoker, was taking a break on our back porch a few days ago when he noticed something moving near the garage. A bunny. It noticed him and froze. For several motionless, unblinking moments it simply sat and stared him down. That is, until Jason headed back inside to get back to work. A few hours later, right on schedule, it was cigarette time again. When Jason came outside, the bunny was sitting in the same spot! Later, Jason came back outside to get something out of the garage, the bunny was gone, and all that was left of him was a little matted patch of grass where he'd been sitting. A few days later, we realize he'd been scoping the place out. Only one sprout remains of my four newly-transplanted pumpkins. I can only assume that the bunny got them.
Jason has decided that, for the sake of my pumpkins, he must build me a raised-bed garden this year. Which is quite ambitious considering his knee is broken. Yesterday, when the refrigerator repair man came to inspect our vintage fridge, Jason somehow managed to sprain his knee bending down to pick up a piece of paper. So he was incapacitated for the majority of yesterday, had to call off work, and will probably have to stay home again today. Washing and patching the walls has been put on hold due to this unexpected injury, but I do have good news! I have finished painting the guest bedroom Sherwinn Williams' "Morris Room Grey" and got a first coat of "Rembrandt Red" on the bathroom walls, which I'll have to finish tonight. So far, things on the second floor are looking good!
UPDATE: One pumpkin completely recovered and I've planted two more! We should have the rest of our enormous garden tilled and planted soon, so stay tuned!
A young couple purchases their first home, their dream home: a 1926 American foursquare style craftsman house. (Calamity naturally ensues.)
Wednesday, April 22, 2009
Monday, April 20, 2009
Dreams of a Pumpkin Patch...
Ever since I was 12, I have wanted a pumpkin patch. Grade-school field trips to Windmill Farms fueled my fascination with pumpkins, but I didn't know that it was even possible to grow pumpkins in back yard gardens until I was 12, when I picked up a book of teenage love poems by Ralph Fletcher. There was one poem in particular about two kids who fell in love planting pumpkins together in a back yard. They broke up, and the one kid had to watch the pumpkins grow big and round in his back yard, long after his young lover had left him. I guess it's yet another testimony that pumpkins will grow heartily and relentlessly anywhere- surviving even unrequited love! Which is good news for me, because I know nothing about gardening, and my only wish for this Fall is to be able to look out my back window one night and see big fat pumpkins glowing brightly in the twilight. I love pumpkins. I love everything about them!
I bought a little cup of pumpkin seeds and seed starting soil from Lowe's about a week ago. It was like a little seed starting kit for kids, the kind just for them to see how plants sprout, then the parents toss them, you know? I thought for sure they were just baby pumpkin gourds. Turns out they're real pumpkins, and there are 4 of them sprouting in a Dixie cup on my kitchen counter as I sit here and type this. They are so crowded; I need to transplant them ASAP. It just might break my heart if my first pumpkins don't survive. I think I'll stop somewhere on my way home and pick up a little rake and trowel. I need to clear out some space to make some little mounds in which to plant them. I really hope they thrive. I think they will. Jason (the farm boy) said that his family had pumpkins when they lived on the farm and that no matter what they did they sprouted every year. That's good. I can't think of anything (except maybe painting and decorating our new house) that would make me happier than having a little pumpkin patch. It is my childhood dream! Of course I also have sweet corn, green beans, cucumbers, Chinese giant red peppers, California wonder green peppers, and homestead tomatoes to plant. I really need to get to work!
I bought a little cup of pumpkin seeds and seed starting soil from Lowe's about a week ago. It was like a little seed starting kit for kids, the kind just for them to see how plants sprout, then the parents toss them, you know? I thought for sure they were just baby pumpkin gourds. Turns out they're real pumpkins, and there are 4 of them sprouting in a Dixie cup on my kitchen counter as I sit here and type this. They are so crowded; I need to transplant them ASAP. It just might break my heart if my first pumpkins don't survive. I think I'll stop somewhere on my way home and pick up a little rake and trowel. I need to clear out some space to make some little mounds in which to plant them. I really hope they thrive. I think they will. Jason (the farm boy) said that his family had pumpkins when they lived on the farm and that no matter what they did they sprouted every year. That's good. I can't think of anything (except maybe painting and decorating our new house) that would make me happier than having a little pumpkin patch. It is my childhood dream! Of course I also have sweet corn, green beans, cucumbers, Chinese giant red peppers, California wonder green peppers, and homestead tomatoes to plant. I really need to get to work!
Sunday, April 19, 2009
The Breakfast Nook
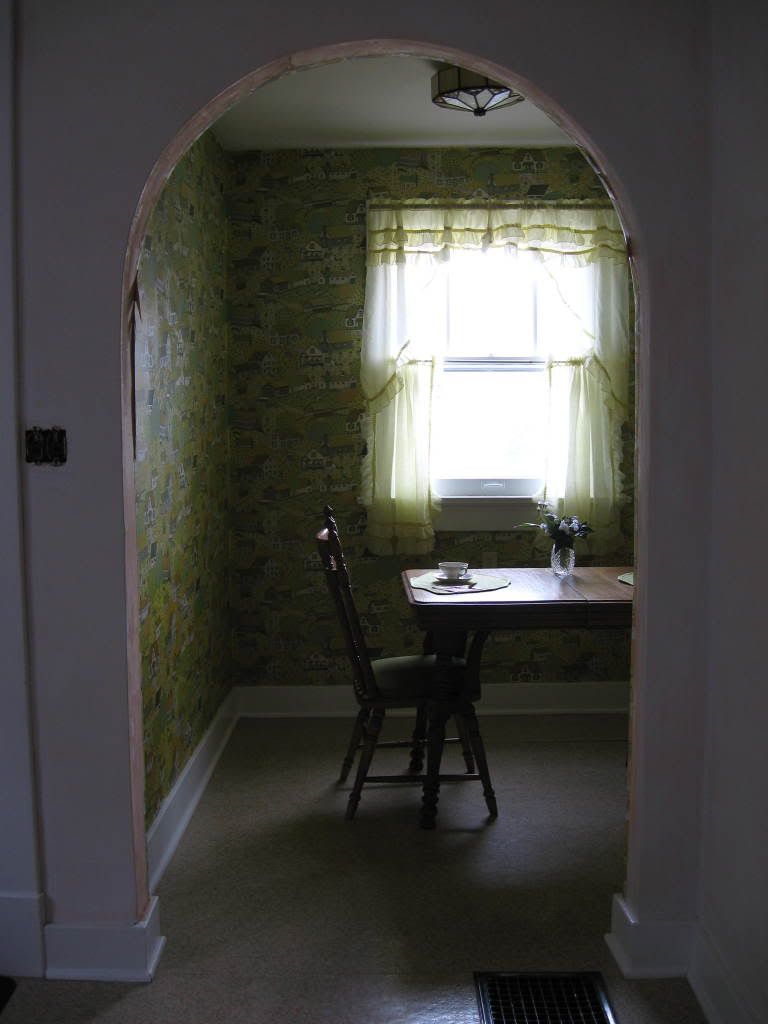 This wallpaper was particularly hideous. It's pea green and depicts a quaint cartoon village scene. Thankfully it came off rather easily, but it was vinyl and and it had probably never been cleaned. It was greasy. Yuck.
This wallpaper was particularly hideous. It's pea green and depicts a quaint cartoon village scene. Thankfully it came off rather easily, but it was vinyl and and it had probably never been cleaned. It was greasy. Yuck.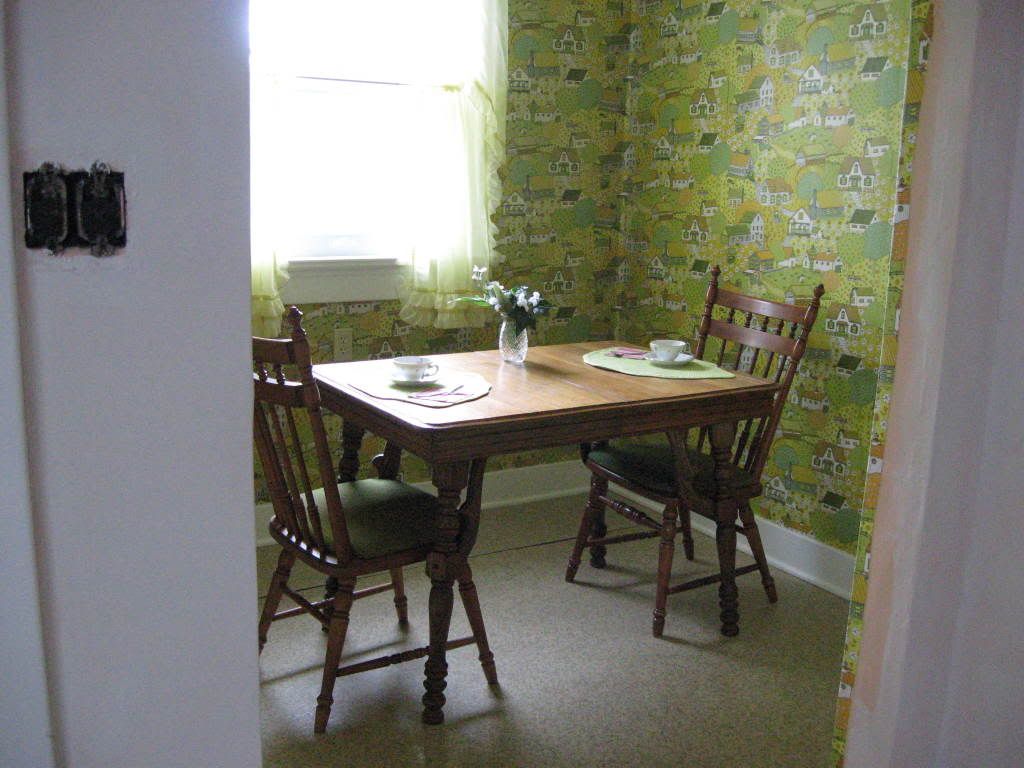
Even more yuck: what I found underneath it. Mildew. Ugh.
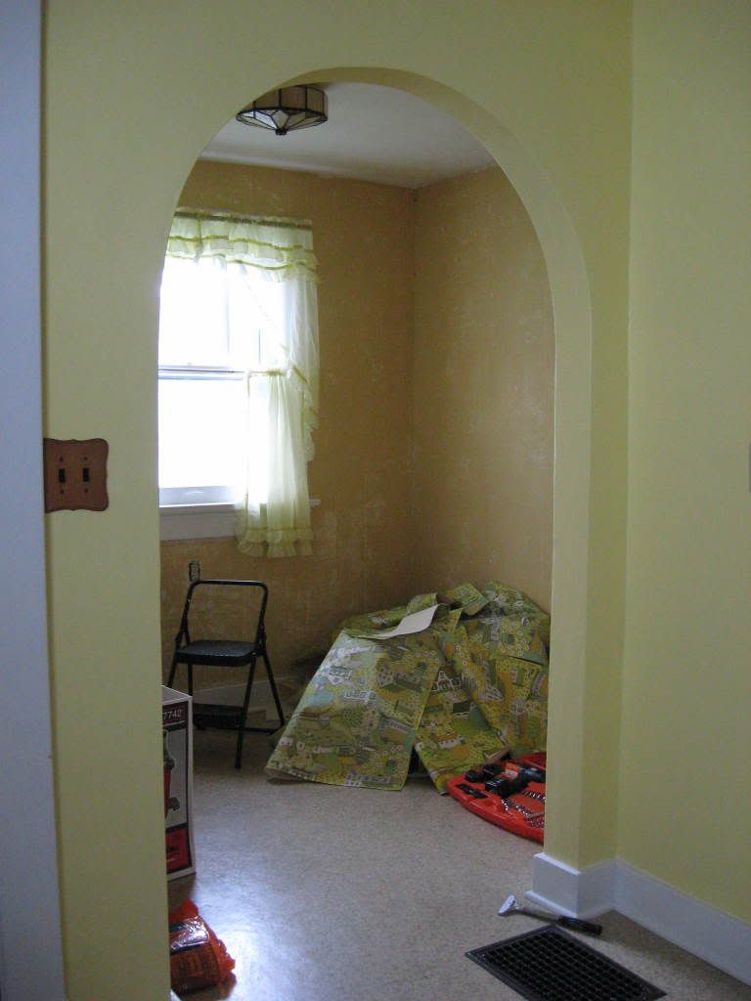
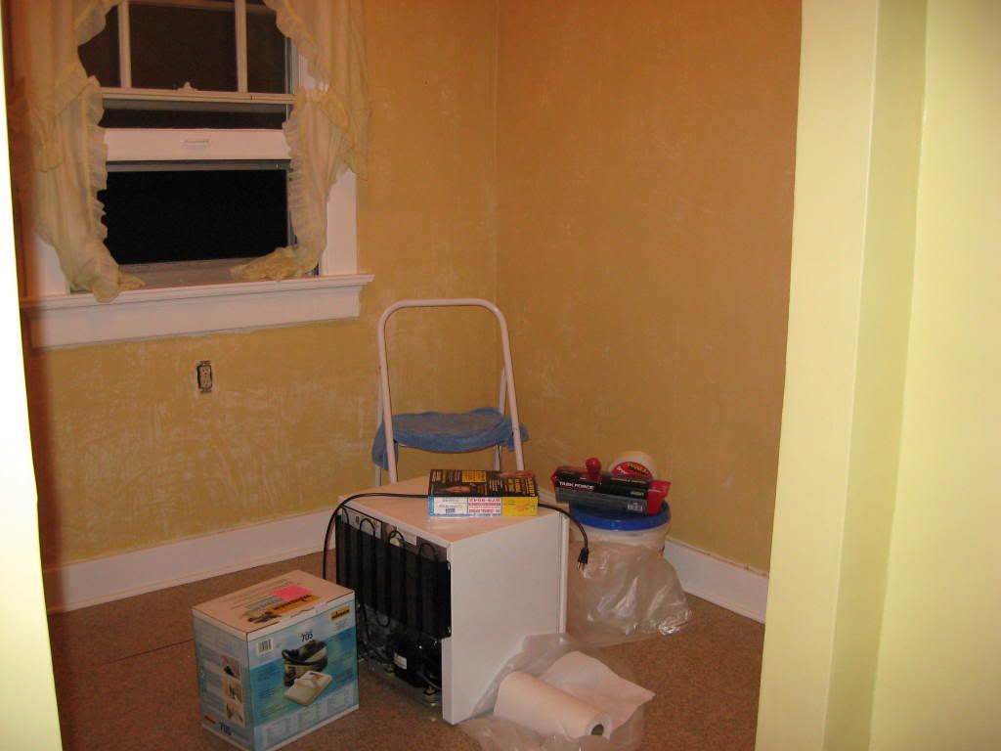
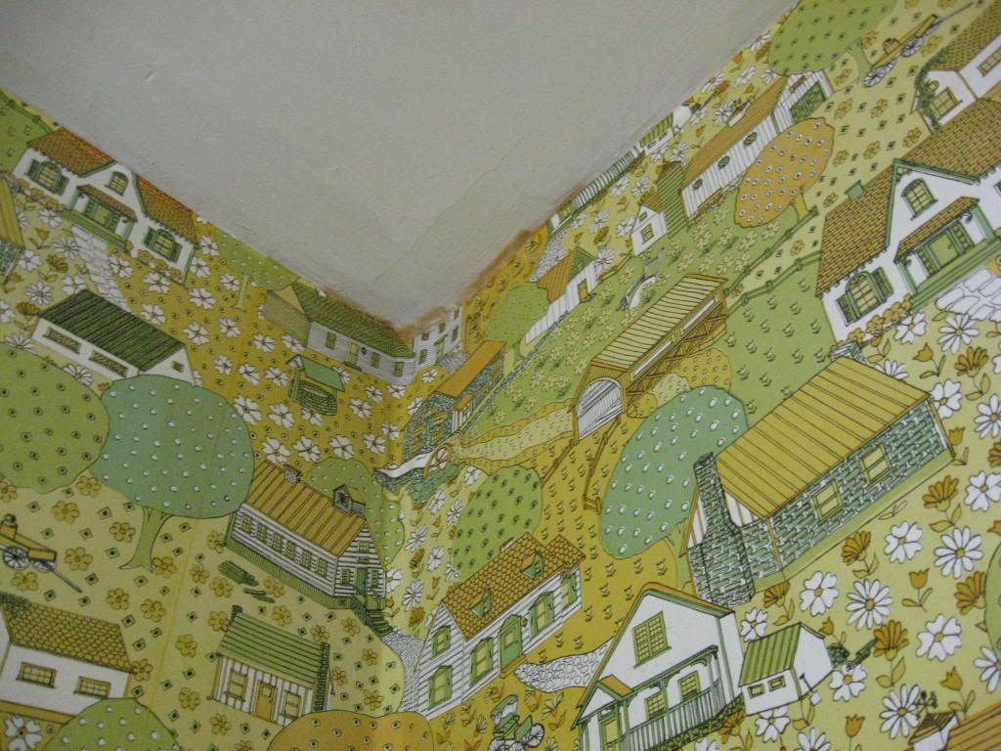
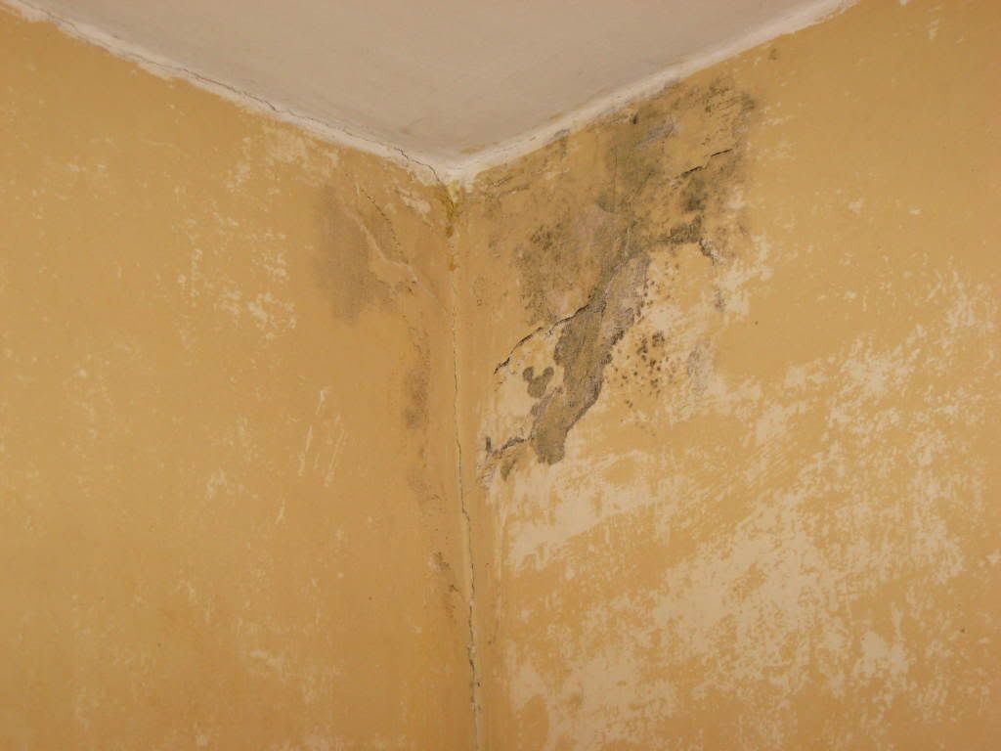
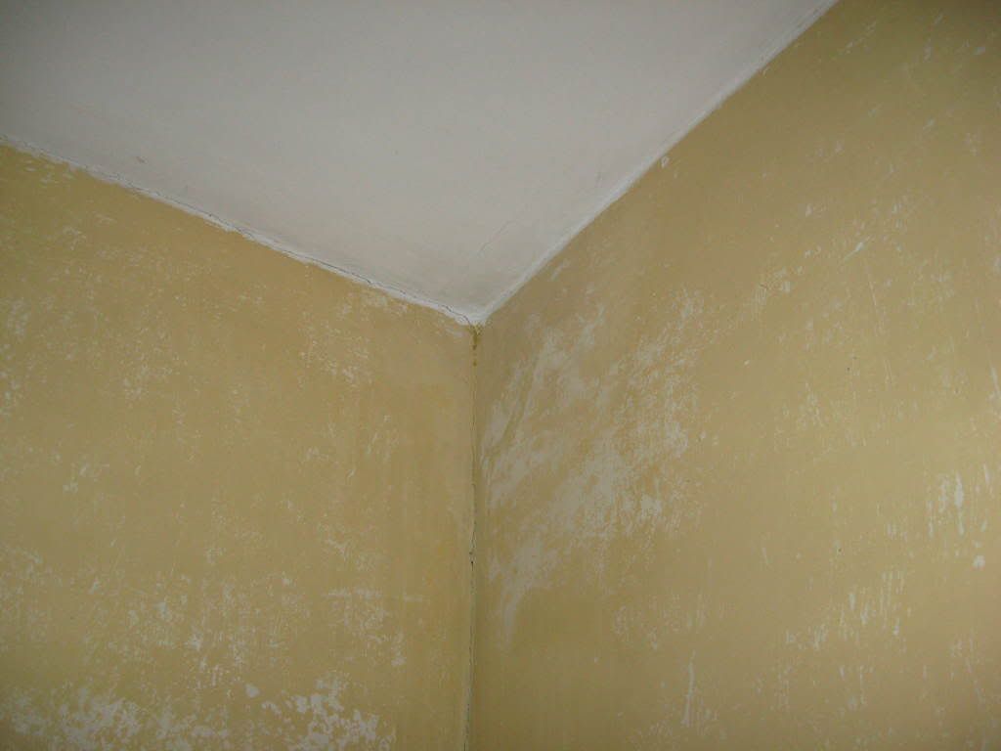 I cleaned it up, though, and we should be ready for primer tomorrow! Yay!
I cleaned it up, though, and we should be ready for primer tomorrow! Yay!
Before & After
Here are some photos I've been meaning to post. I've been meaning to be more thorough with my photo-documentation of the Great Revitalization, however, there is oh-so-much wallpaper, and only 4 hands to take it down. So that's what Jason and I have been devoting ALL of our free time to this week, leaving little time for blogging. Finally, at 3 AM, I am sacrificing sleep to make an account of our exciting week of undoing...
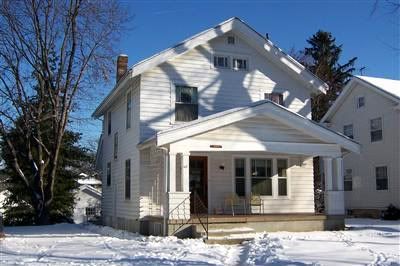
BEFORE: beautiful old craftsman foursquare home in dire need of a total makeover with no one to love it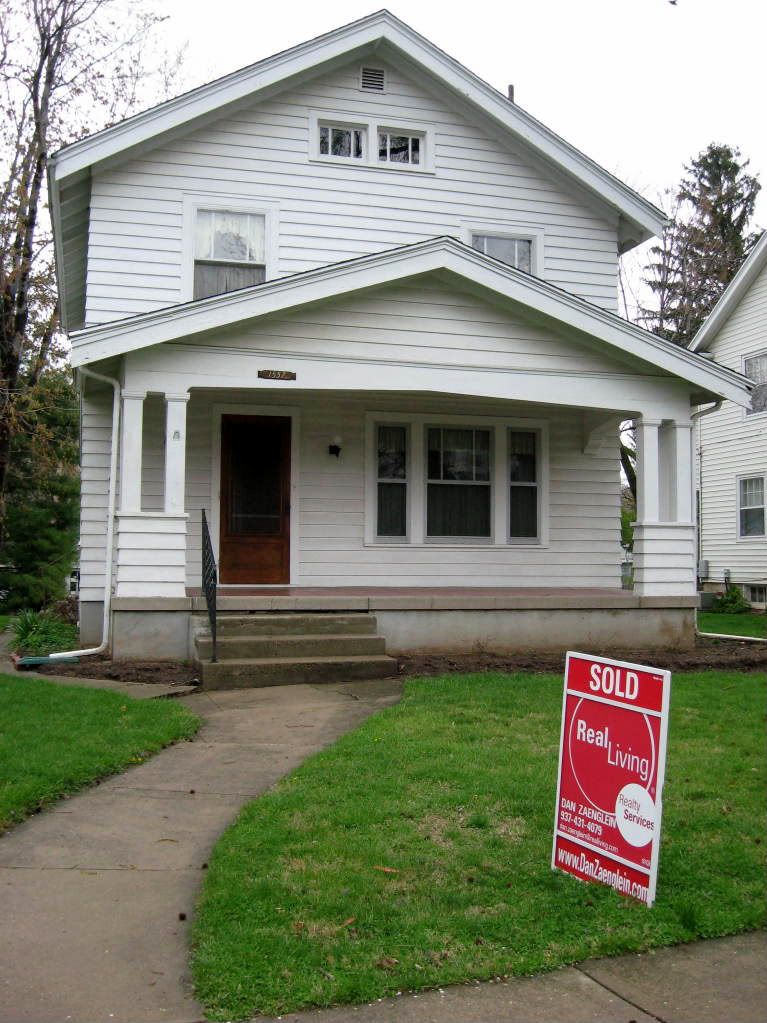 AFTER: beautiful old craftsman foursquare home in dire need of a total makeover with only one overly ambitious, totally naive young couple to love it. (and we do!)
AFTER: beautiful old craftsman foursquare home in dire need of a total makeover with only one overly ambitious, totally naive young couple to love it. (and we do!)
 BEFORE: gorgeous stained glass window
BEFORE: gorgeous stained glass window
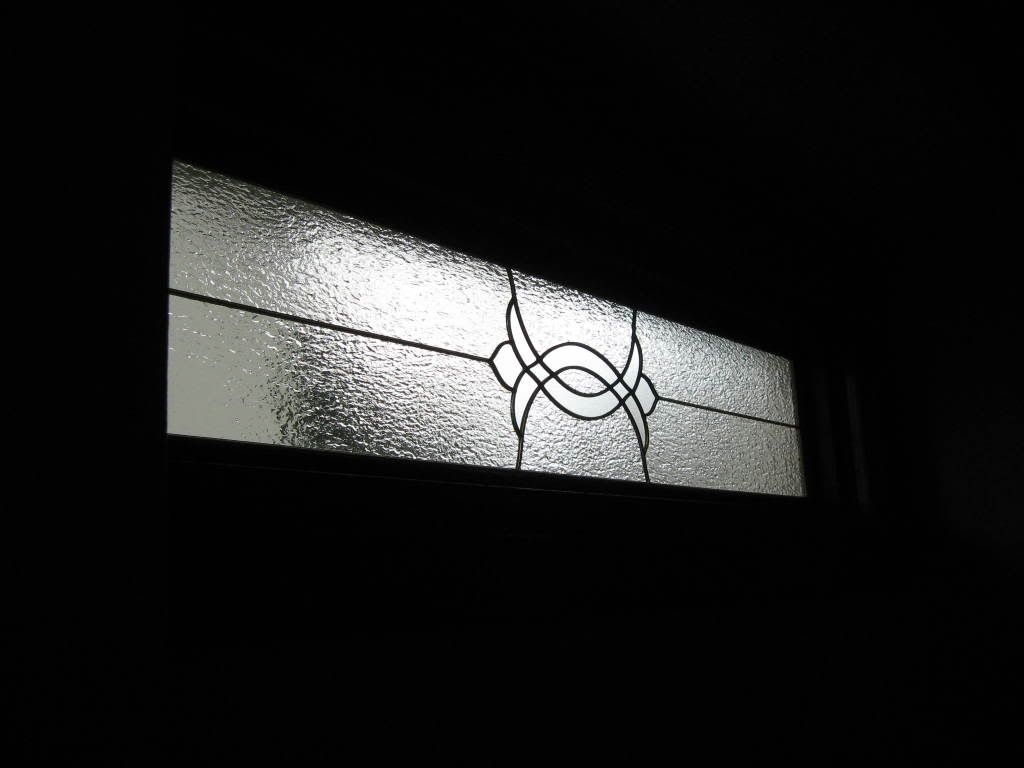 AFTER: hideous leaded glass vinyl-framed window with what I'm fairly certain is a satanic symbol of some kind
AFTER: hideous leaded glass vinyl-framed window with what I'm fairly certain is a satanic symbol of some kind
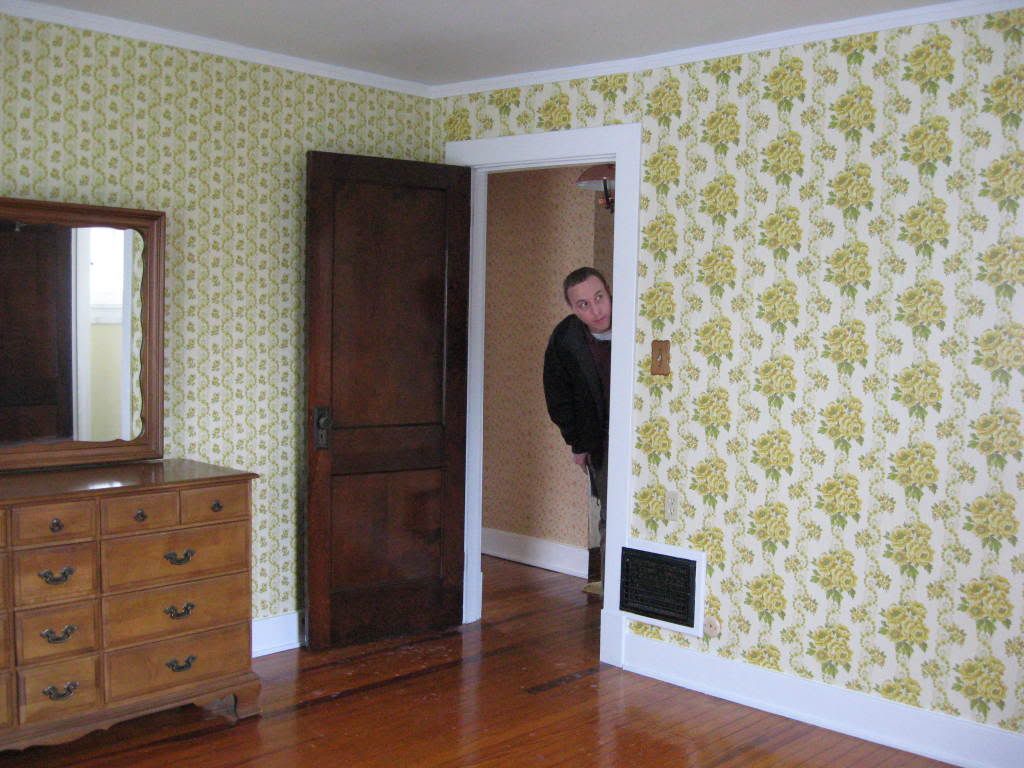 BEFORE: really ugly wallpaper
BEFORE: really ugly wallpaper 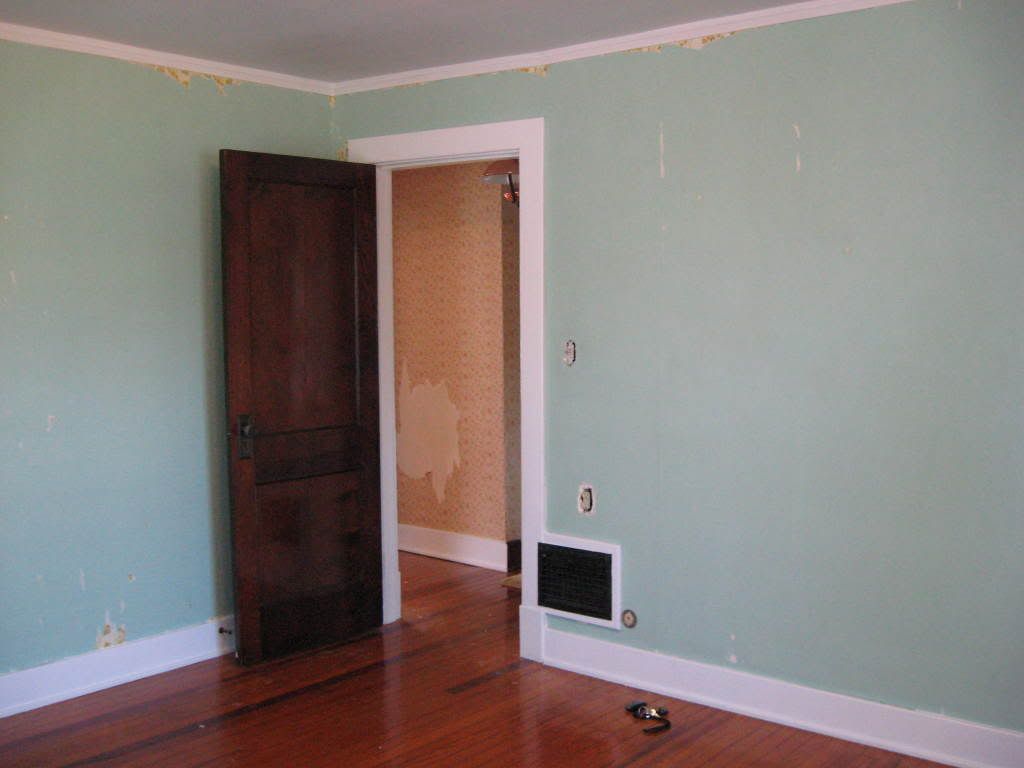
AFTER: much more tolerable robin's egg blue plaster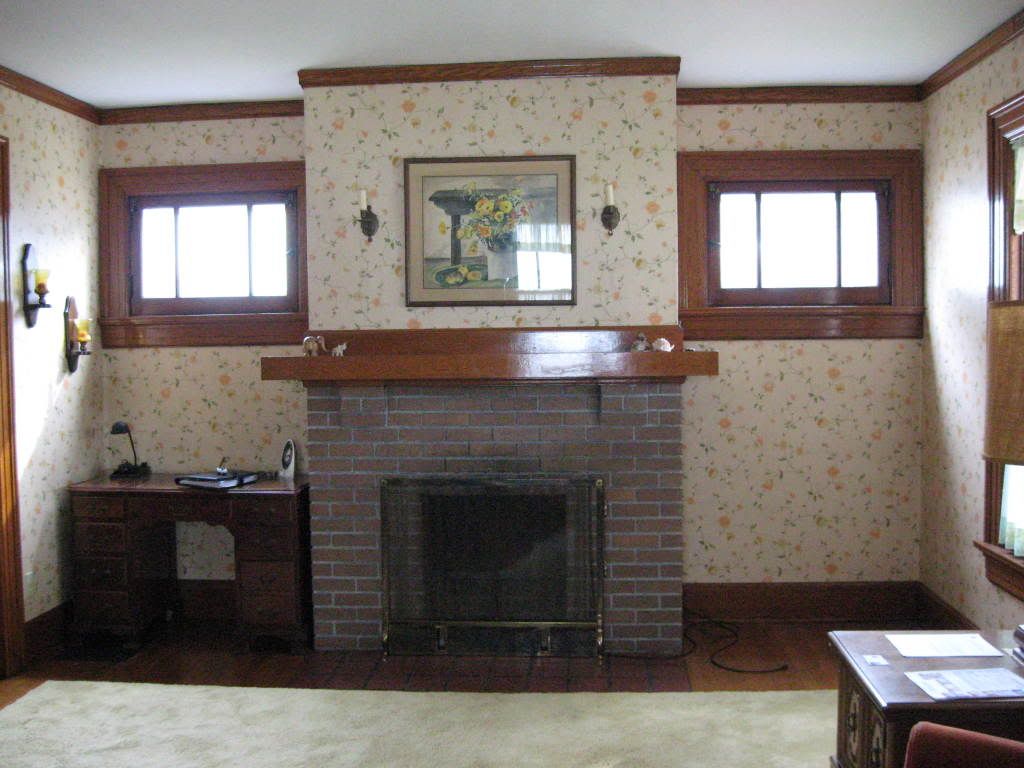
BEFORE: pretty much the ugliest wallpaper ever designed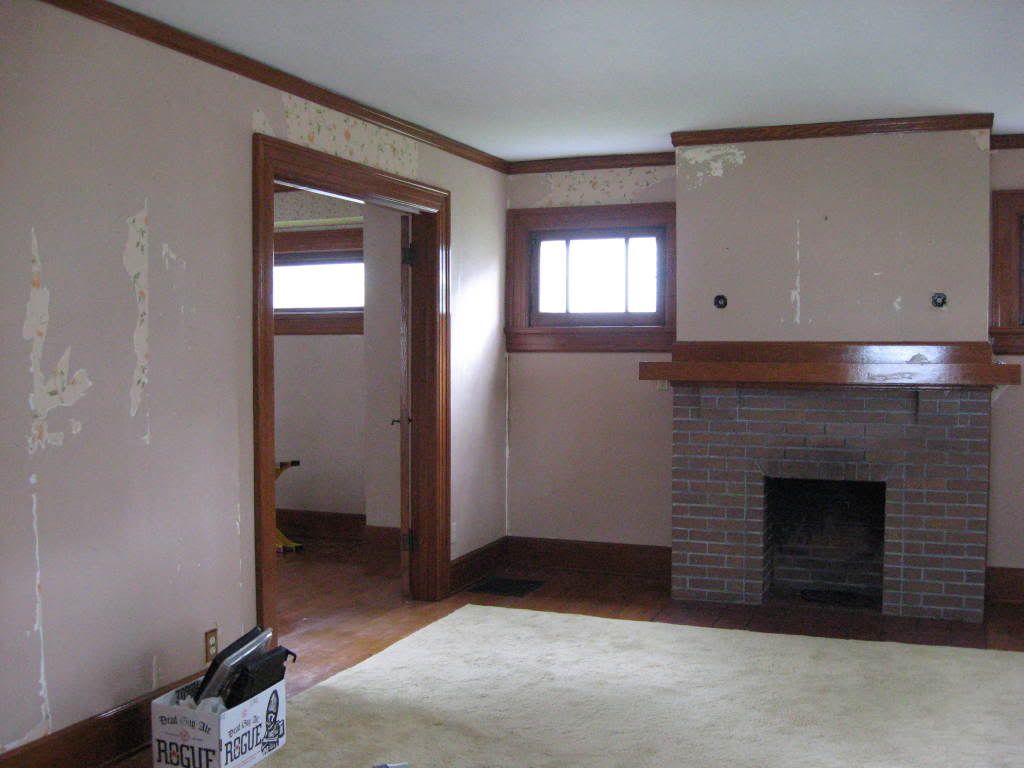 AFTER: not so bad mauve-taupe plaster
AFTER: not so bad mauve-taupe plaster

BEFORE: an amazing feat of physics: an entirely wallpapered stairway- including the eight feet of vertical wall over the stairs. (though the most puzzling question is not how, but WHY? WHY?)
 Insert a death-defying steaming session where man + steaming hot home improvement appliance + precariously perched step ladder miraculously does NOT = untimely death...
Insert a death-defying steaming session where man + steaming hot home improvement appliance + precariously perched step ladder miraculously does NOT = untimely death...
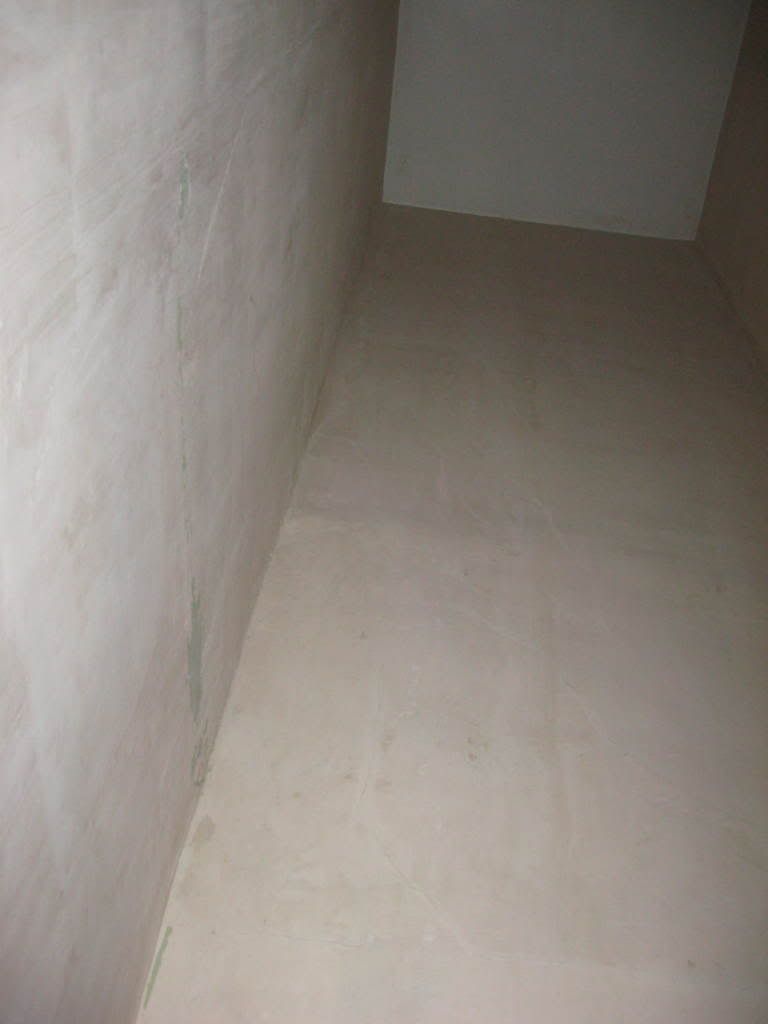
AFTER: Instead, it yields some of the world's most difficult-to-reach-with-a-paint-roller plaster, desperately in need of paint.
NEXT TIME ON 1926 Foursquare: something is lurking behind the pea-green wallpaper of the breakfast nook... stay tuned to find out what!

BEFORE: beautiful old craftsman foursquare home in dire need of a total makeover with no one to love it
 AFTER: beautiful old craftsman foursquare home in dire need of a total makeover with only one overly ambitious, totally naive young couple to love it. (and we do!)
AFTER: beautiful old craftsman foursquare home in dire need of a total makeover with only one overly ambitious, totally naive young couple to love it. (and we do!) BEFORE: gorgeous stained glass window
BEFORE: gorgeous stained glass window AFTER: hideous leaded glass vinyl-framed window with what I'm fairly certain is a satanic symbol of some kind
AFTER: hideous leaded glass vinyl-framed window with what I'm fairly certain is a satanic symbol of some kind BEFORE: really ugly wallpaper
BEFORE: really ugly wallpaper 
AFTER: much more tolerable robin's egg blue plaster

BEFORE: pretty much the ugliest wallpaper ever designed
 AFTER: not so bad mauve-taupe plaster
AFTER: not so bad mauve-taupe plaster
BEFORE: an amazing feat of physics: an entirely wallpapered stairway- including the eight feet of vertical wall over the stairs. (though the most puzzling question is not how, but WHY? WHY?)
 Insert a death-defying steaming session where man + steaming hot home improvement appliance + precariously perched step ladder miraculously does NOT = untimely death...
Insert a death-defying steaming session where man + steaming hot home improvement appliance + precariously perched step ladder miraculously does NOT = untimely death...
AFTER: Instead, it yields some of the world's most difficult-to-reach-with-a-paint-roller plaster, desperately in need of paint.
NEXT TIME ON 1926 Foursquare: something is lurking behind the pea-green wallpaper of the breakfast nook... stay tuned to find out what!
Thursday, April 16, 2009
Moving In
Our official move-in date is May Day! There is much to be done, but I must say, we've accomplished quite a lot already. Special thanks to the previous owners for all their hard work and meticulous maintenance , and to our wonderful realtor for all his advice, all he has done, and all that he continues to do for us, even after closing!
So April 13, 14, and 15 were spent stripping wallpaper. Upon moving in, only three rooms in the house, (not counting the basement and attic,) were without wallpaper. The previous owners had graciously stripped the kitchen, and the smallest bedroom was recently stripped and/or freshly painted. And obviously, (or is it surprisingly? I cant decide!) the bathroom was not wallpapered. Other than these three rooms, the house was completely wallpapered. It's not just the main rooms and the bedrooms- it is in the stairway, the hallway, the closets- it is ON THE CEILINGS OF THE CLOSETS. It amazes me that a person could be so persistent, consistent, and downrights in love with wallpaper. The best part: it is all yellow. Even the seemingly pea-green patter of the kitchen wallpaper was peppered liberally with yellow! How? Why? It matters not! The only thing that matters now is our determination to rid ourselves of it!
And the process has begun. The first day, Jason removed almost every scrap of wallpaper from the living room and dining room. It peeled like a banana. He simply grabbed a corner and pulled, and it came off in sheets. Not so in the hallway, he found. that stuff is the texture of newspaper. The glue has penetrated both the paper and the plaster it seems. Same with the upstairs bedroom (the largest one, our future office). No amount of DIF will pursuade it to loosen its hold. So I, of course, chose that first night to tackle the most stubbornly wallpapered room, the office. It is AWFUL. I have not managed to uncover a complete wall. I have spent at least 20 ours scoring, soaking and scraping, and during 5 of those hours I had my sister's help! Yet such little progress! How depressing.
In taking a break from the office, however, I curiously entered our bedroom to find that the wallpaper in there is quite peelable as well, and that after only an hour or so of peeling, it is almost completely de-papered. Just what I needed to lift my spirits! At last! One completely de-papered room that I can take all the credit for!
This process will be long and arduous, but by move-in day, we are determined to have completely painted walls throughout our home. I remember when painting was such a chore... Now it seems like the icing on the cake!
__Things to Do__
By May 1, 2009:
-strip all wallpaper
-patch all plaster
-prime and paint all walls
-repaint kitchen and guest room
-remove kitchen cabinets as necessary
-install gas stove
-repair and/or install refrigerator
-sand kitchen cabinets for painting
As Soon as Possible:
-start vegetable garden
-screen attic vents (there are bugs coming in!)
-do SOMETHING about the landscaping
By Autumn:
-scrape, sand, prime and paint entire exterior of house and garage
Some immediate problems we've noticed include:
1. There is nowhere to plug in an electric dryer, so we have to install the proper outlet.
2. We have some kind of mold in the plaster in the corner of the breakfast nook.
3. The coal chute (to nowhere) needs a new door/ possible insulation.
4. We have cable lines coming in through the strangest places, a dining room vent and the fireplace, for example, which need to be removed or relocated.
5. We need a new mailbox.
6. We need to repair or replace some of the window screens.
Nothing too major thus far, thank God!
So April 13, 14, and 15 were spent stripping wallpaper. Upon moving in, only three rooms in the house, (not counting the basement and attic,) were without wallpaper. The previous owners had graciously stripped the kitchen, and the smallest bedroom was recently stripped and/or freshly painted. And obviously, (or is it surprisingly? I cant decide!) the bathroom was not wallpapered. Other than these three rooms, the house was completely wallpapered. It's not just the main rooms and the bedrooms- it is in the stairway, the hallway, the closets- it is ON THE CEILINGS OF THE CLOSETS. It amazes me that a person could be so persistent, consistent, and downrights in love with wallpaper. The best part: it is all yellow. Even the seemingly pea-green patter of the kitchen wallpaper was peppered liberally with yellow! How? Why? It matters not! The only thing that matters now is our determination to rid ourselves of it!
And the process has begun. The first day, Jason removed almost every scrap of wallpaper from the living room and dining room. It peeled like a banana. He simply grabbed a corner and pulled, and it came off in sheets. Not so in the hallway, he found. that stuff is the texture of newspaper. The glue has penetrated both the paper and the plaster it seems. Same with the upstairs bedroom (the largest one, our future office). No amount of DIF will pursuade it to loosen its hold. So I, of course, chose that first night to tackle the most stubbornly wallpapered room, the office. It is AWFUL. I have not managed to uncover a complete wall. I have spent at least 20 ours scoring, soaking and scraping, and during 5 of those hours I had my sister's help! Yet such little progress! How depressing.
In taking a break from the office, however, I curiously entered our bedroom to find that the wallpaper in there is quite peelable as well, and that after only an hour or so of peeling, it is almost completely de-papered. Just what I needed to lift my spirits! At last! One completely de-papered room that I can take all the credit for!
This process will be long and arduous, but by move-in day, we are determined to have completely painted walls throughout our home. I remember when painting was such a chore... Now it seems like the icing on the cake!
__Things to Do__
By May 1, 2009:
-strip all wallpaper
-patch all plaster
-prime and paint all walls
-repaint kitchen and guest room
-remove kitchen cabinets as necessary
-install gas stove
-repair and/or install refrigerator
-sand kitchen cabinets for painting
As Soon as Possible:
-start vegetable garden
-screen attic vents (there are bugs coming in!)
-do SOMETHING about the landscaping
By Autumn:
-scrape, sand, prime and paint entire exterior of house and garage
Some immediate problems we've noticed include:
1. There is nowhere to plug in an electric dryer, so we have to install the proper outlet.
2. We have some kind of mold in the plaster in the corner of the breakfast nook.
3. The coal chute (to nowhere) needs a new door/ possible insulation.
4. We have cable lines coming in through the strangest places, a dining room vent and the fireplace, for example, which need to be removed or relocated.
5. We need a new mailbox.
6. We need to repair or replace some of the window screens.
Nothing too major thus far, thank God!
Falling in Love
These are the first pictures of our house that we ever saw. Already we had a pretty good idea that this was the one. These photos are small and undetailed as they were taken by the sellers of the house, and meant to advertise its best features. They do not do justice to how well-maintained this house has been, nor to how much work lies ahead.
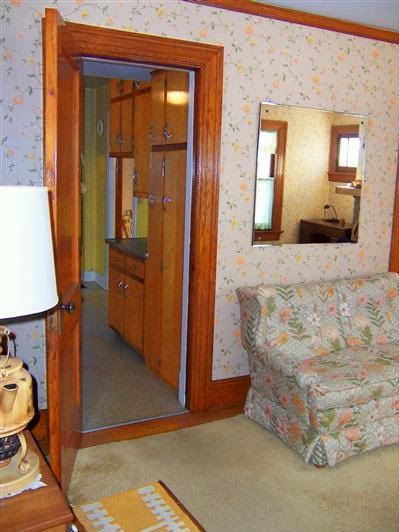
This was what the living room looked like when we first walked in, including the "back hall" of the kitchen. This wallpaper must have been the envy of the neighborhood in the 1950s (it was meticulously, perfectly applied) but by today's standards, it is borderline grotesque. And look at the love seat: it's almost camouflaged!
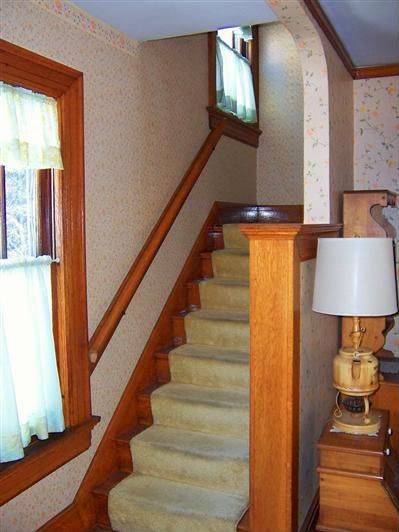
This is the staircase just to the left of the view above. (Note the crazy tea kettle lamp!) This wallpaper (a different pattern from that in the rest of the living room decorates the staircase and the upstairs hall) seems extremely stuck.
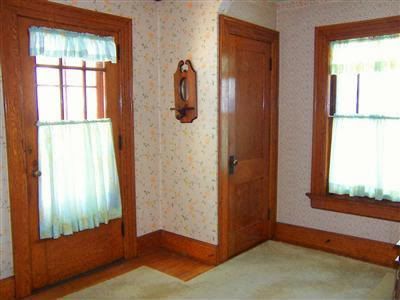
This is the front door, which I love. It has so many different locks, two of which are quite antique and quite unstoppable. It has an old 1920s automatic lock that locks on its own each time the door closes. Note to self: never go out to get the mail in your bare feet and jammies!
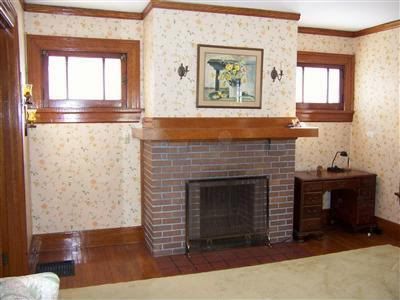
This is our fireplace and gorgeous windows, on the other side of the living room, near the dining room doors. The fireplace, it turns out, was rarely used as a wood burning fireplace, but never should have been used at all, as its design will not accommodate the high heat. We are thinking ventless insert.
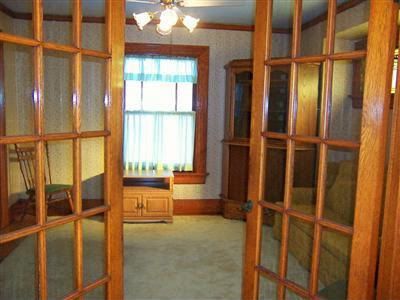
Beautiful french doors open into our dining room. I love its openness. One thing the realtor did not advertise: a stunning stained glass window of grapes and vines was built into the bump-out, which is obscured here by the door on the right. (I'll post pictures of it later.) It did not convey. I assume it was crafted by a member of the family, or at least was well-loved by the family, (who had owned the home since 1948) because they took it with them when we closed. They replaced it with an ugly, vinyl-framed factory-made leaded glass insert... but again that is a story for another post!
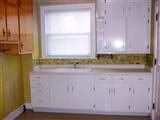
This is our kitchen (so tiny) but thankfully it comes with an adjoining breakfast nook that is a generous seven feet by seven feet. This wallpaper was a NIGHTMARE. It was thick and vinyl coated, so it was easy to remove. However it was greasy from years in the kitchen and left your hands feeling sticky and filthy. Eww. Not to mention it was a hideous pea-green village scene. Yuck! Anyway, the cabinets are three different kinds, two different colors (wood and white) and three different kinds of hardware. But I love the rounded shelves near the window so I can't bear to part with them. I foresee a lot of sanding and painting in our future! Aside from its daintiness, our kitchen is layed out in a very odd fashion. Once we put the stove in (the only place the stove can go given the outline on the linoleum and the gas line access) We won't be able to open the entire set of drawers on the left side of this picture. And even though we purchased a 1950s General Electric Spacemaker refrigerator, given the cabinet placement on the other side of the kitchen, even this tiny fridge won't fit! The space left for the fridge, (again, the only place to put it) is a little over 5 feet tall, which I only know because I barely fit under it, and I estimate it is only about 3 feet wide. Something will have to come out of that kitchen to accommodate it. That's all there is to it.
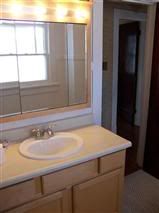
This is our bathroom. (Or rather our vanity.) I adore the little unpolished 1-inch porcelain hexagon tiles. But alas, their condition is too poor to salvage. Our lofty ambition is to replace the floor with similar tile and to put in a restored claw foot tub. I'll keep you posted on that one. Once you see the rest of the bathroom, you'll know just how ambitious our scheming really is!
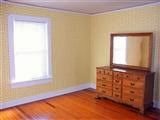
This will be our bedroom. This wallpaper peeled RIGHT off to expose a rather pretty robin's-egg-blue painted plaster. There are little groove lines in places from a craftsman's trowel. I love these little imperfections too much to smooth them over! I really would like to keep them. But we'll see what boyfriend says, since it's his room, too!
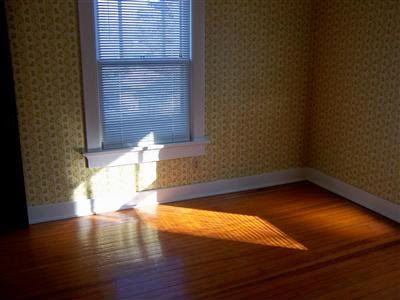
And a darker, different-angled version of that same bedroom.
Also in the floor plan but not pictured are two additional bedrooms, 5 closets, an attic (accessed by disappearing staircase), a full basement complete with 9" asbestos tile, a shuffleboard court, and two "coal rooms" under the porch. But this is as we saw it online- the third day it was on the market. It was love at first click.

This was what the living room looked like when we first walked in, including the "back hall" of the kitchen. This wallpaper must have been the envy of the neighborhood in the 1950s (it was meticulously, perfectly applied) but by today's standards, it is borderline grotesque. And look at the love seat: it's almost camouflaged!

This is the staircase just to the left of the view above. (Note the crazy tea kettle lamp!) This wallpaper (a different pattern from that in the rest of the living room decorates the staircase and the upstairs hall) seems extremely stuck.

This is the front door, which I love. It has so many different locks, two of which are quite antique and quite unstoppable. It has an old 1920s automatic lock that locks on its own each time the door closes. Note to self: never go out to get the mail in your bare feet and jammies!

This is our fireplace and gorgeous windows, on the other side of the living room, near the dining room doors. The fireplace, it turns out, was rarely used as a wood burning fireplace, but never should have been used at all, as its design will not accommodate the high heat. We are thinking ventless insert.

Beautiful french doors open into our dining room. I love its openness. One thing the realtor did not advertise: a stunning stained glass window of grapes and vines was built into the bump-out, which is obscured here by the door on the right. (I'll post pictures of it later.) It did not convey. I assume it was crafted by a member of the family, or at least was well-loved by the family, (who had owned the home since 1948) because they took it with them when we closed. They replaced it with an ugly, vinyl-framed factory-made leaded glass insert... but again that is a story for another post!

This is our kitchen (so tiny) but thankfully it comes with an adjoining breakfast nook that is a generous seven feet by seven feet. This wallpaper was a NIGHTMARE. It was thick and vinyl coated, so it was easy to remove. However it was greasy from years in the kitchen and left your hands feeling sticky and filthy. Eww. Not to mention it was a hideous pea-green village scene. Yuck! Anyway, the cabinets are three different kinds, two different colors (wood and white) and three different kinds of hardware. But I love the rounded shelves near the window so I can't bear to part with them. I foresee a lot of sanding and painting in our future! Aside from its daintiness, our kitchen is layed out in a very odd fashion. Once we put the stove in (the only place the stove can go given the outline on the linoleum and the gas line access) We won't be able to open the entire set of drawers on the left side of this picture. And even though we purchased a 1950s General Electric Spacemaker refrigerator, given the cabinet placement on the other side of the kitchen, even this tiny fridge won't fit! The space left for the fridge, (again, the only place to put it) is a little over 5 feet tall, which I only know because I barely fit under it, and I estimate it is only about 3 feet wide. Something will have to come out of that kitchen to accommodate it. That's all there is to it.

This is our bathroom. (Or rather our vanity.) I adore the little unpolished 1-inch porcelain hexagon tiles. But alas, their condition is too poor to salvage. Our lofty ambition is to replace the floor with similar tile and to put in a restored claw foot tub. I'll keep you posted on that one. Once you see the rest of the bathroom, you'll know just how ambitious our scheming really is!

This will be our bedroom. This wallpaper peeled RIGHT off to expose a rather pretty robin's-egg-blue painted plaster. There are little groove lines in places from a craftsman's trowel. I love these little imperfections too much to smooth them over! I really would like to keep them. But we'll see what boyfriend says, since it's his room, too!

And a darker, different-angled version of that same bedroom.
Also in the floor plan but not pictured are two additional bedrooms, 5 closets, an attic (accessed by disappearing staircase), a full basement complete with 9" asbestos tile, a shuffleboard court, and two "coal rooms" under the porch. But this is as we saw it online- the third day it was on the market. It was love at first click.
Tuesday, April 14, 2009
In The Beginning, There Was The Wallpaper...
 Introducing our 1926 Craftsman Foursquare home! Situated picturesquely in a quiet neighborhood in southwest Ohio, this gorgeous home was well cared for and well loved by the same family for decades. They maintained most of the home's original features, such as the original woodwork, (most of which is unpainted), the original wood siding and trim, the original (and expertly crafted, I might add,) three-over-one weighted hardwood windows, the original front and back doors, complete with original patina-ed brass hardware, and endless other details which are too numerous to list in this brief introduction, but fear not! For I will get to them eventually!
Introducing our 1926 Craftsman Foursquare home! Situated picturesquely in a quiet neighborhood in southwest Ohio, this gorgeous home was well cared for and well loved by the same family for decades. They maintained most of the home's original features, such as the original woodwork, (most of which is unpainted), the original wood siding and trim, the original (and expertly crafted, I might add,) three-over-one weighted hardwood windows, the original front and back doors, complete with original patina-ed brass hardware, and endless other details which are too numerous to list in this brief introduction, but fear not! For I will get to them eventually!
Subscribe to:
Posts (Atom)